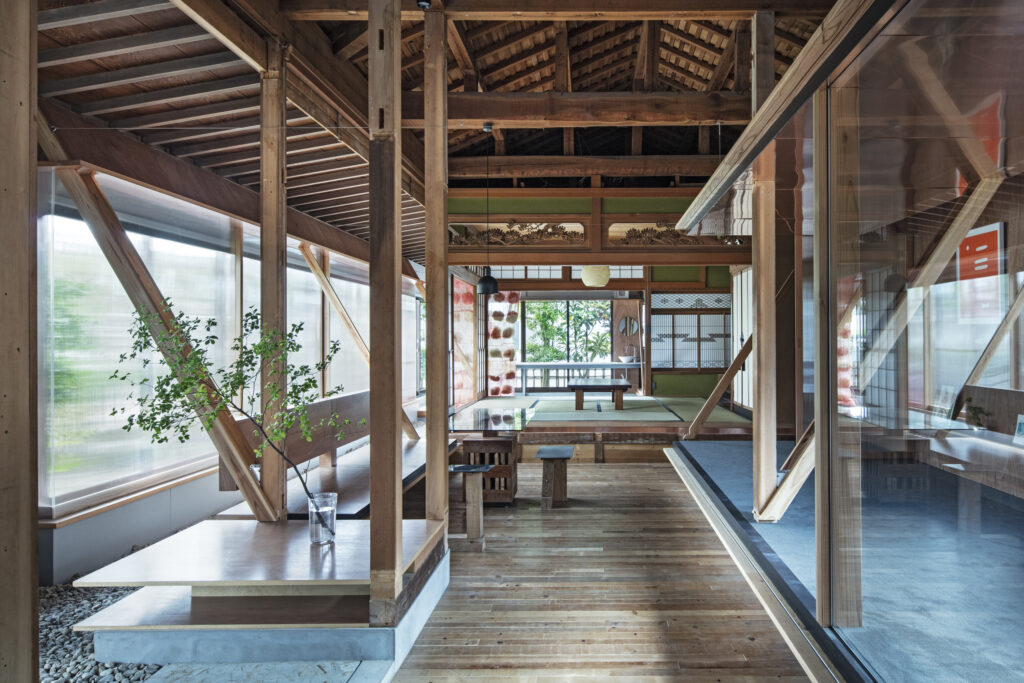
移ろいの庭
富山市の住宅改修である。空き家となったこの家を、東京に住む施主がセカンドハウスとして利用しながら、家族や友人をはじめとした多くの人が訪れたくなる場所にしたい、という要望であった。
そこで私たちは、この地の風土や自然の移ろいを感じられる居場所がちりばめられた庭のような、それでいて現代の人々が快適に利用できる、そんな空間を作ることを目指した。そのためにまず、内部空間と外部空間、既存部と改修部、空調エリアと非空調エリアといった要素の異なる空間の境界を曖昧にし、様々な要素が分離せず続くようにした。
各空間には基礎、地面との関係から床レベルに変化をつけながら、建具やファブリックを用いて空間の境目を丁寧に設計した。この曖昧な境界によって、この建築には空間における主役や背景のような構成が存在せず、むしろ時間・季節・使う人によって主役と背景が可逆的に入れ替わる。例えば、中間期には建具を開放し、風の通る縁側で過ごす、寒さの厳しい冬には断熱区画を閉じて小上がりで仕事をする。そうしたワンルームでありながら、裏表のない、居場所が移り変わる空間とした。
具体的な平面計画としては、家の中心に北陸の伝統に倣った広間を、その周囲には熱環境の弱点である既存窓を囲うように居場所を計画した。元来広間は、寒さの厳しい冬に人々が集まる空間であったため、本計画においても自然を感じられる室内空間と位置付けている。また、素材としては地域の伝統材と、既存部材の転用に主眼を置いた。天井仕上げや見切りには銅板を、玄関や縁側のファブリックには絹織物を用いている。構造補強や造作には周囲の梨園をモチーフにした杉の筋交いを取り入れた。広間の床は解体した野地板を製材しフローリングとし、テーブルの脚は解体した間柱で構成した。
これらは、既存建物の面影を遺しながら、改修時のCO2 排出量を削減する。様々な時の移ろいを取り込み、享受する庭のような居場所の群を作りこむことで、この地の歴史に参加していくような建築改修のあり方を試みた。
ゆるやかに多様な環境を作る
移ろいを感じられる庭のような空間と、寒冷地における十分な室内環境を両立させるため、家の中心に広間を、その周囲には方位ごとに特徴的な空間を計画した。
広間は、昼光率を高め、特に冬の午前に直達日射を取り込めるよう東面の窓との関係性から配置を決定した。西面の小上がりは、UA値=0.84W/m2K程度の断熱区画とし、厳しい季節にはポリカーボネイト大型引戸を閉めて空調効率を上げる空間とした。引戸の開閉度合いによって、広間と一体的に、グラデ―ショナルな環境を作ることも可能である。東面の縁側はポリカーボネイト内窓により熱と光を柔らかく調整し、南面の縁側は床断熱とモルタル、ファブリックアートにより、日射の蓄熱を利用した温室のような環境を目指した。さらに2F客室の床は一部吹き抜けとすることで、広間への光と視線を通すこととした。こうした一つ一つの操作により、広間を中心に、多様な環境を選び取って生活できる家となった。
#HOUSE #HOSTEL
Client:Secret / vacation rental:庭家一如
Designer:NYAWA
Completion: May, 2023
Photo:KENTA HASEGAWA
Build:GO
Awards&Publish:
新建築住宅特集 2024/4月号掲載
interiors 2月号掲載
富山県建築文化賞 住宅部門 入選
DFA Design for Asia Awards/ Bronze award
archdaily
designboom
dezeen






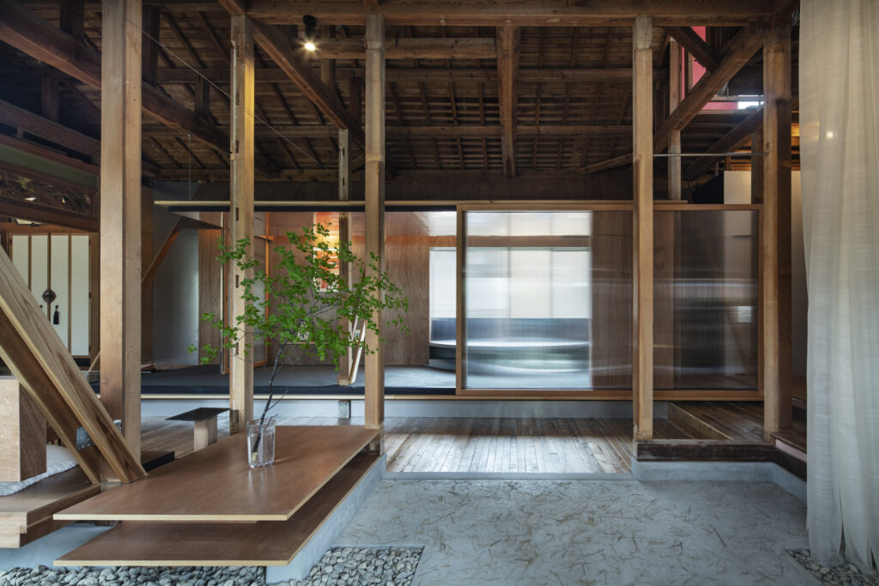
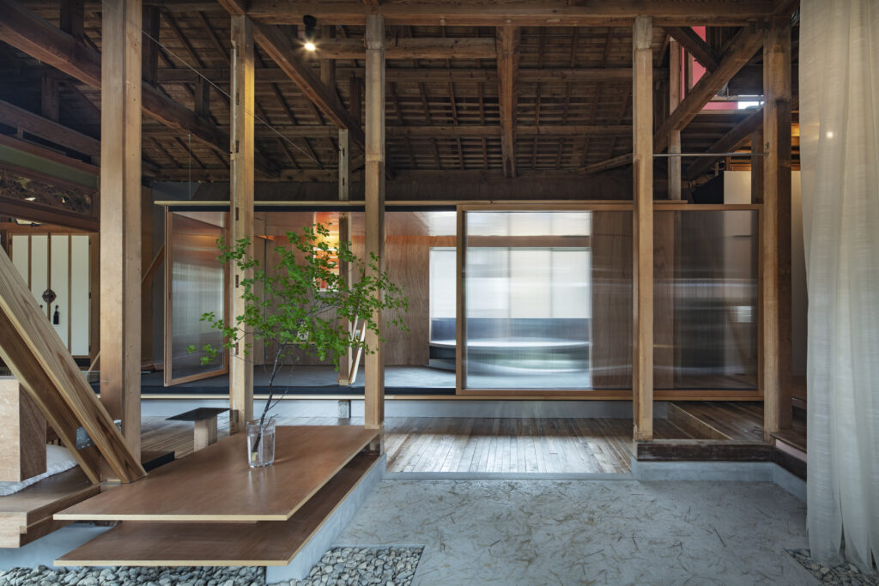
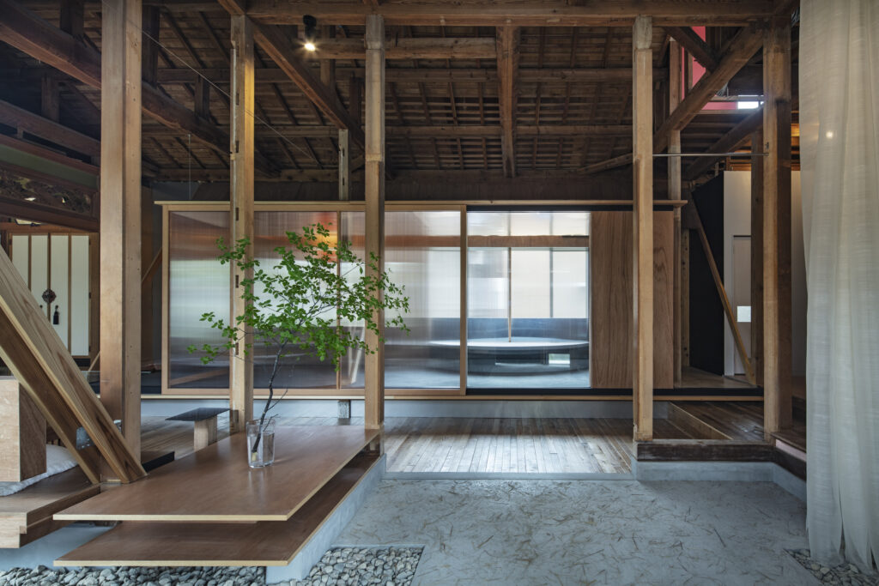
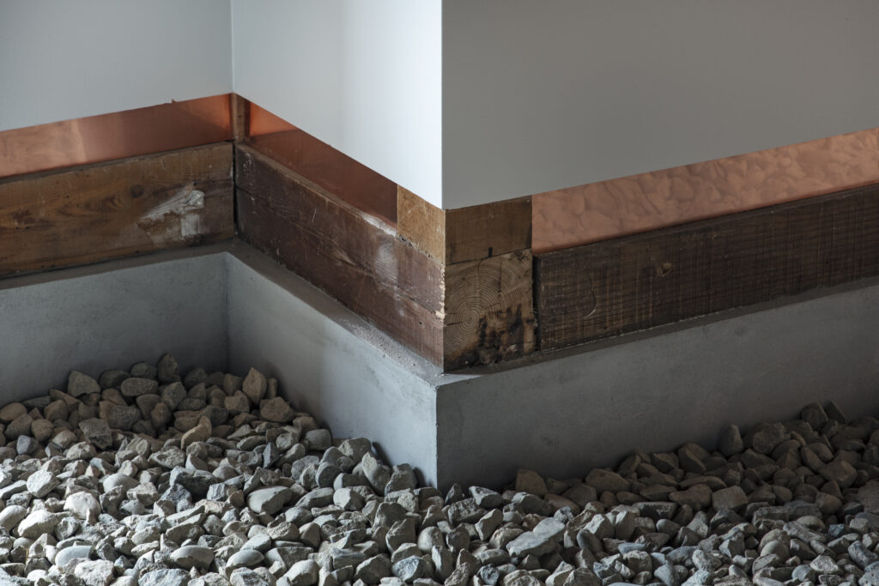
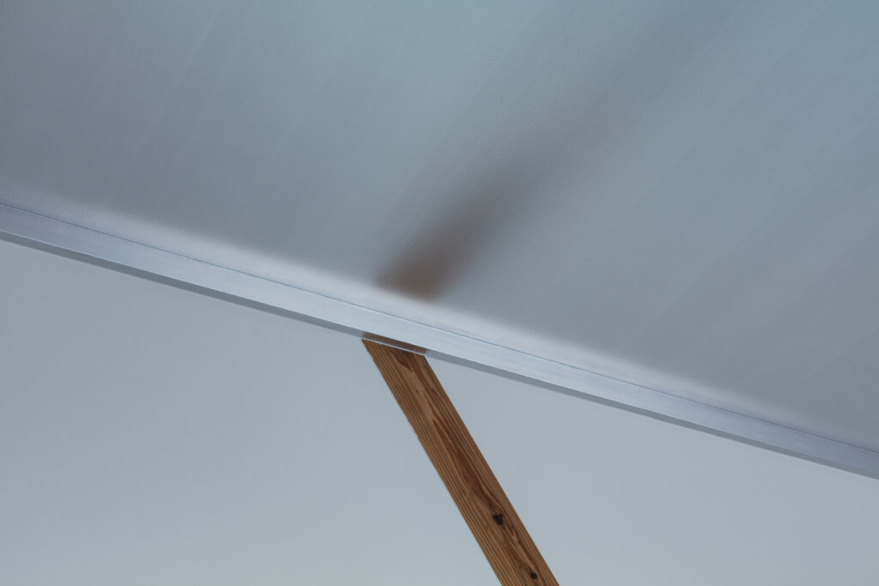
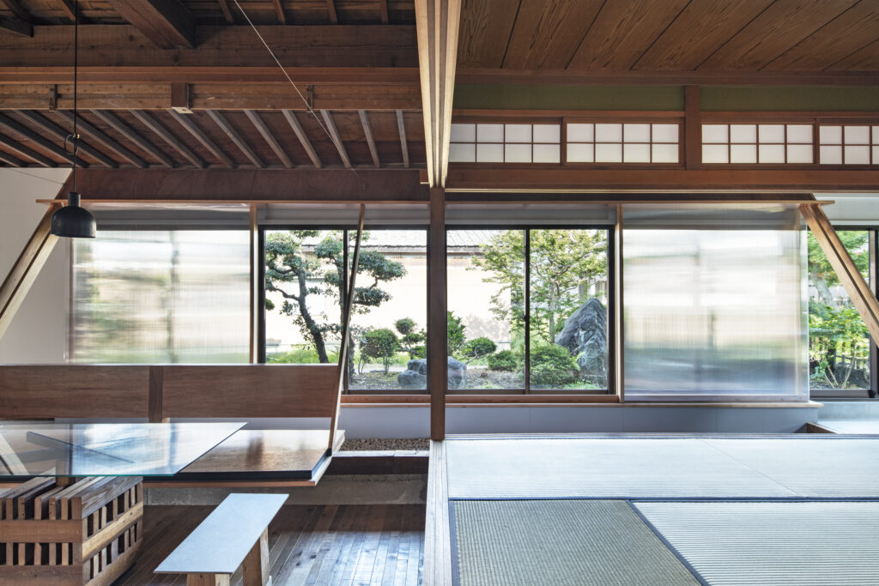
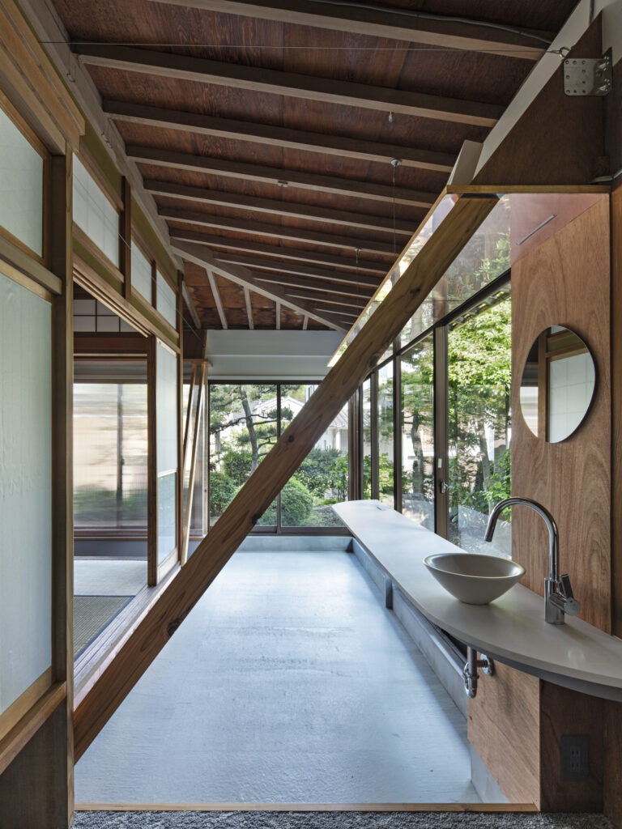
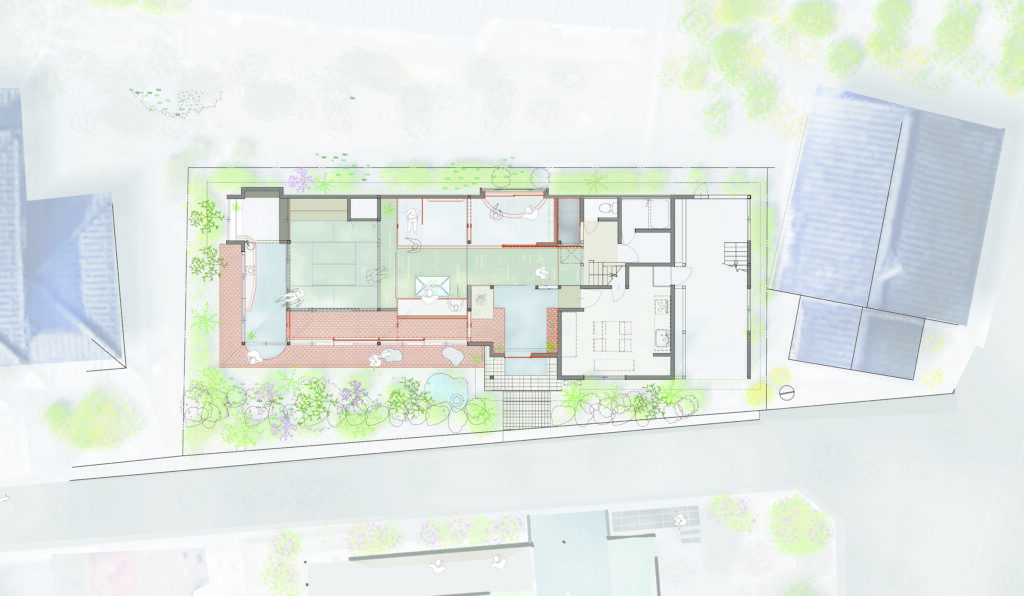
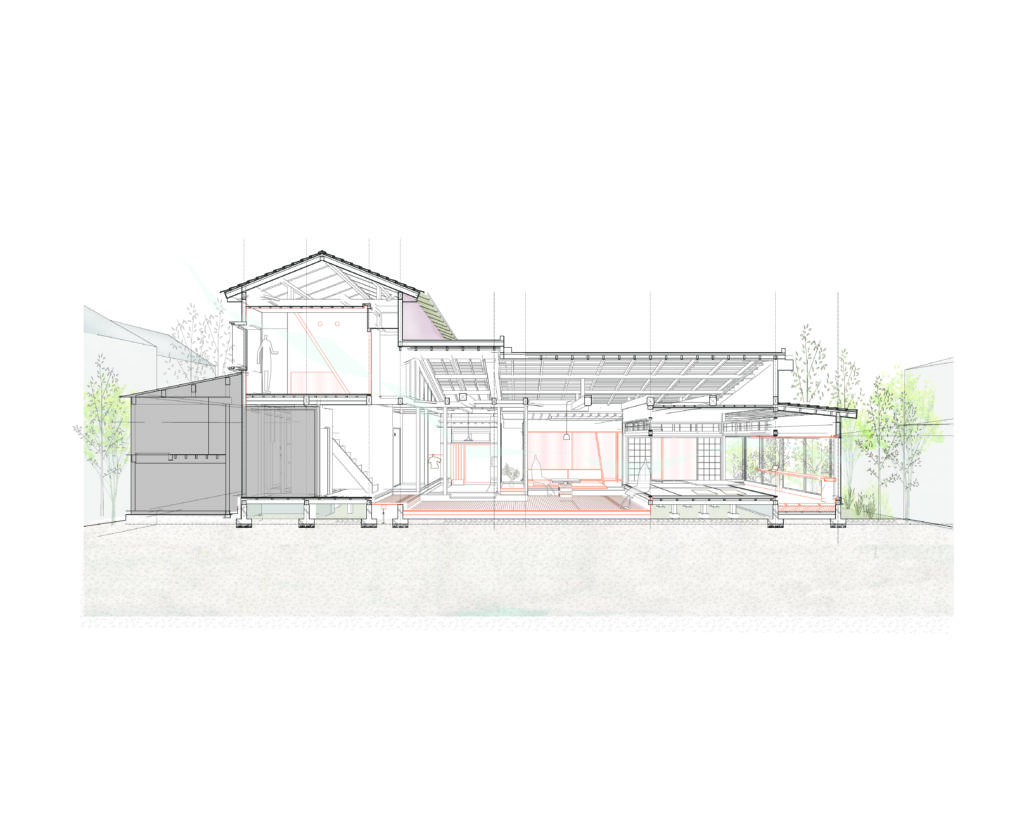
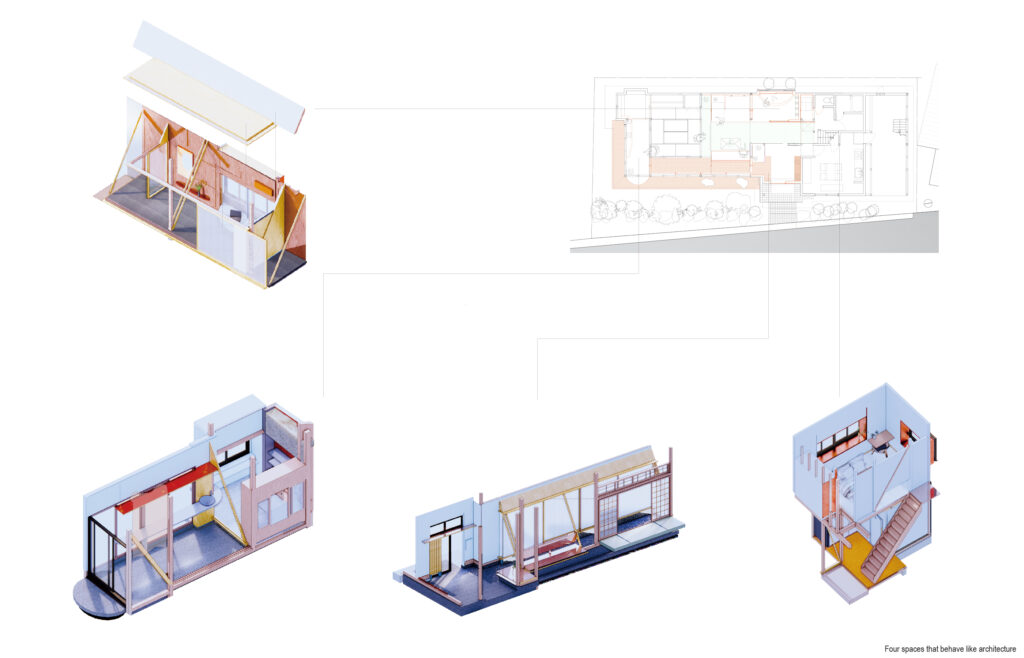
Garden of Transience
This is a house renovation project in Toyama City. The client, who resides in Tokyo, acquired this vacant house with the desire to use it as a second home while also creating a place that many people, including family and friends, would want to visit. In response, we aimed to create a space akin to a garden, dotted with various spots where one can feel the local climate and the transience of nature, yet comfortable for contemporary living.
To achieve this, we began by blurring the boundaries between different spatial elements—such as interior and exterior spaces, existing and renovated sections, and conditioned and unconditioned areas—ensuring these various elements flow continuously without distinct separation. We varied the floor levels in each space based on their relationship to the foundation and the ground, while carefully designing the transitions between spaces using fittings and fabrics. Because of these ambiguous boundaries, the architecture lacks a fixed hierarchy of primary and secondary spaces; rather, these roles reversibly switch depending on the time, season, and occupants. For example, during intermediate seasons, fittings are opened to enjoy the breezy engawa (veranda); in the harsh winter, the insulated zone is closed off, allowing one to work in the koagari (raised floor area). In this way, while feeling like a single continuous room, we created a seamless space where one’s preferred spot shifts and changes.
Specifically, the floor plan centers around a hiroma (central hall/large room), following the tradition of the Hokuriku region. Surrounding it, we planned distinct areas designed to enclose the existing windows, which are weak points for thermal performance. Traditionally, the hiroma was a space where people gathered during the severe winter, and thus,in this project too, it is positioned as an indoor space where one can still feel connected to nature.
Regarding materials, we focused on using local traditional materials and repurposing existing building components.Copper sheeting was used for ceiling finishes and trims, while silk fabric was employed for the entrance and engawa.For structural reinforcement and custom fittings, we incorporated diagonal braces made of cedar (sugi), inspired by the surrounding pear orchards. The floor of the hiroma was created by milling dismantled roof sheathing boards into flooring, and the table legs were constructed from dismantled wall studs. These choices preserve traces of the original building while reducing CO2 emissions during the renovation process.
By meticulously creating a collection of garden-like spaces that embrace and allow enjoyment of various forms of transience , we attempted an approach to architectural renovation that actively participates in the history of the site.
Gently Creating Diverse Environments
To reconcile a garden-like space where transience can be felt with the need for a comfortable indoor environment suitable for a cold climate, we planned a central hiroma surrounded by spaces possessing distinct characteristics based on their orientation.
The placement of the hiroma was determined by its relationship with the east-facing windows to maximize the daylight factor and capture direct solar radiation, particularly on winter mornings. The west-facing koagari was designed as an insulated zone with a UA value of approximately 0.84W/(m2K). During harsh seasons, large polycarbonate sliding doors can be closed to enhance air conditioning efficiency. Depending on how much these sliding doors are opened, it is also possible to create a gradational environment that integrates seamlessly with the hiroma.
The east-facing engawa features polycarbonate inner windows to softly modulate heat and light. The south-facing engawa aims to create a greenhouse-like environment utilizing solar heat storage through floor insulation, mortar, and fabric art. Furthermore, a portion of the second-floor guest room floor incorporates a void ,allowing light and sightlines down into the hiroma.
Through each of these interventions, the house has become a dwelling centered around the hiroma, offering occupants the ability to choose from and live within diverse environmental conditions.
